-
![Emergency Flood Light Industrial Strength Weatherproof LED 2000lm IP65 Multimode (Maint and Non-Maint) 2 Hours Emergency Flood Light Industrial Strength Weatherproof LED 2000lm IP65 Multimode (Maint and Non-Maint) 2 Hours]()
-
![2W Emergency Exit Sign Industrial Strength Wall Mounted Wide Base LED 24m 2 Hours Green 2W Emergency Exit Sign Industrial Strength Wall Mounted Wide Base LED 24m 2 Hours Green]()
-
![Emergency Light Industrial Strength LED IP65 2 Hours White Emergency Light Industrial Strength LED IP65 2 Hours White]()
-
![2W Emergency Exit Sign Industrial Strength Ceiling Mounted Wide Base LED 24m 2 Hours Green 2W Emergency Exit Sign Industrial Strength Ceiling Mounted Wide Base LED 24m 2 Hours Green]()
-

-

3W Emergency Light IP20 3 Hours White Recessed
$61 $79 SALE -

-

-

-

-
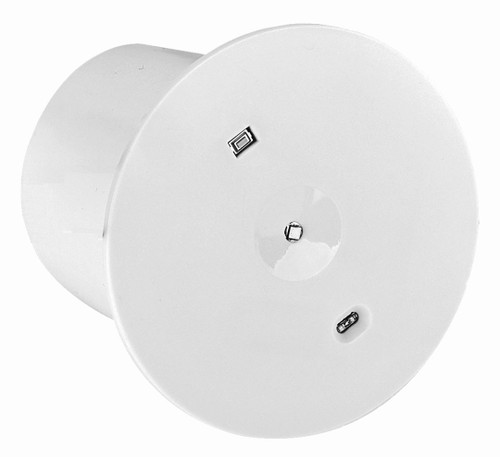
-

-
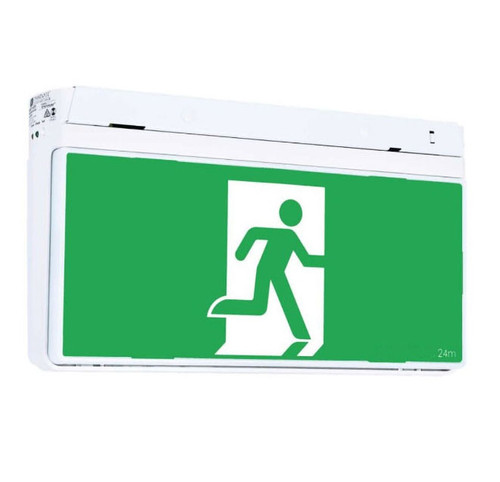
-

-

-

-

-

-
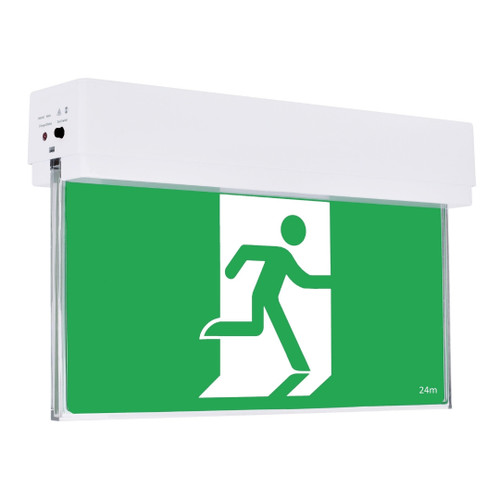
-

-

-

-

-

-

-

-
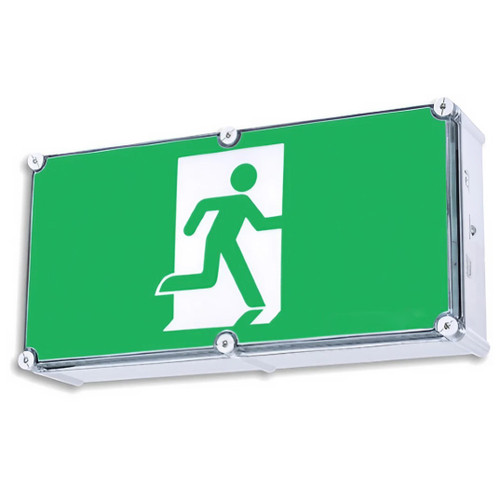
-
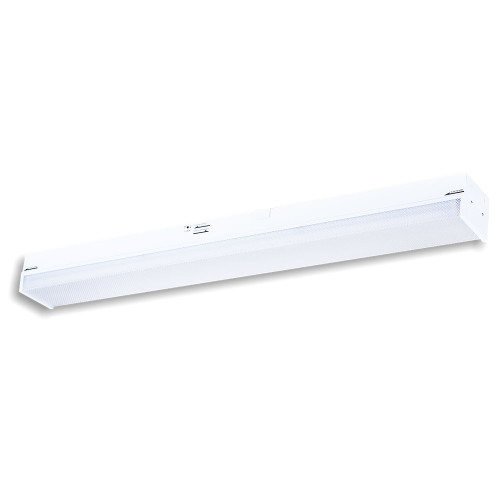
-

-

-

-

-

-

-

-
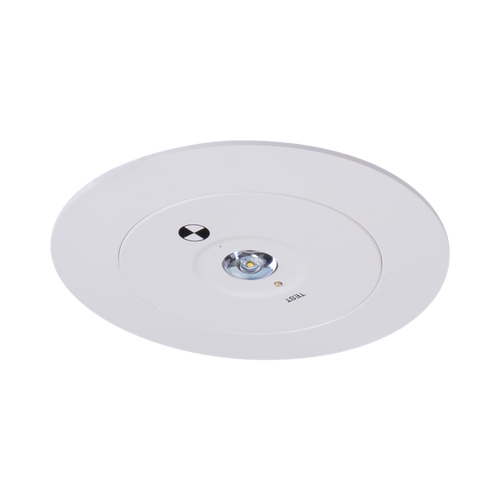
-

-

-

-

-
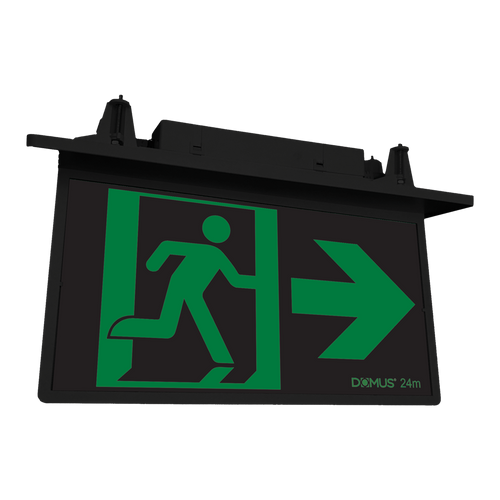
-

-

-

-

-

-

-
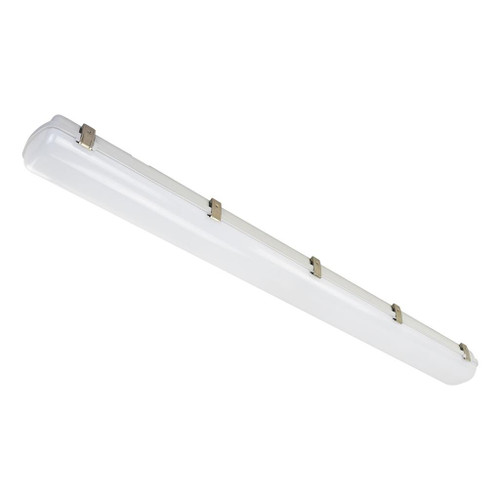
-

-

-

-

-

-

-

-

-
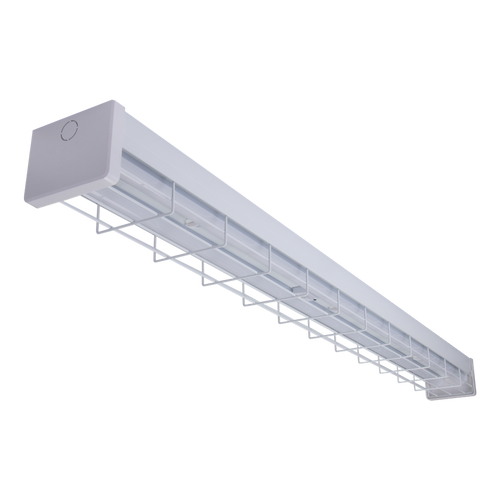
-

-

-

-

-
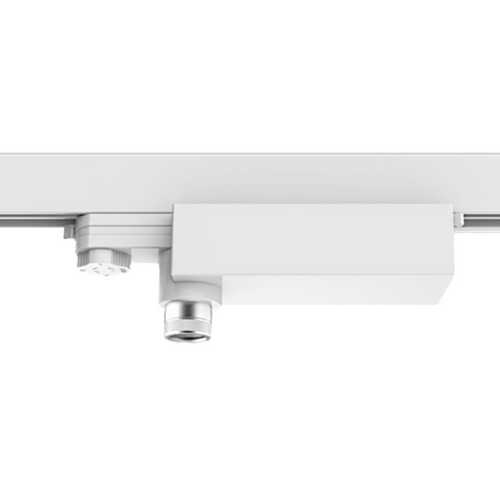
-

-

3W Emergency Light IP20 3 Hours White Surface
$79 $103 SALE -
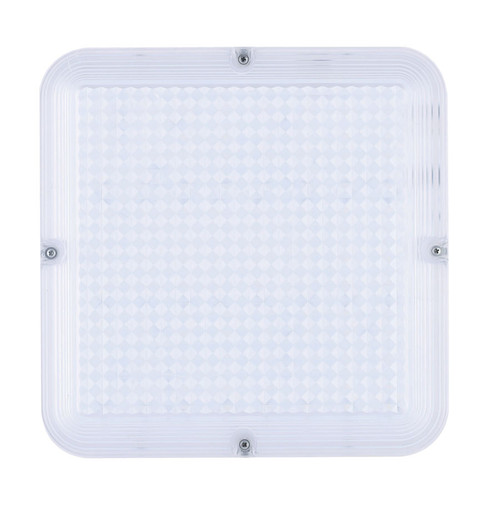
-

-

-
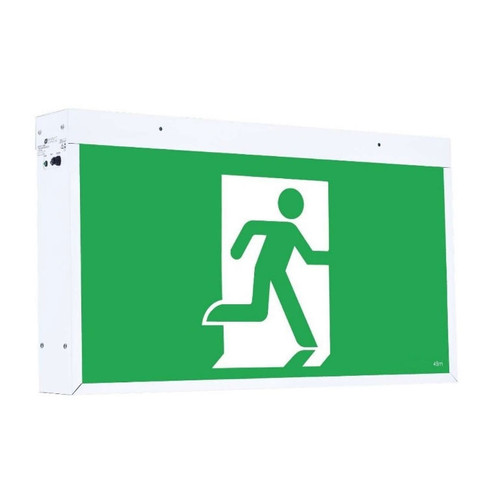
-

-

-
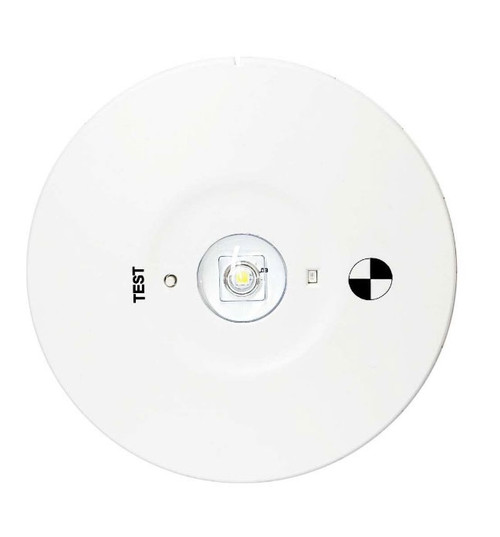
-

Emergency and Exit Lights
Lighting Style is the Australian market leader in emergency lights and exit lights including downlights, exit signs, wall lights and flood lights. Our lights are industrial strength and meet all Australian standards.
What is an emergency light?
An emergency light is a battery powered light source that is designed to activate during a power outage to guide people towards the exits. Emergency lighting is mandatory for modern commercial and residential buildings.
Why is emergency lighting required?
When a major power failure occurs during an emergency a building can become very dark. This makes finding the exits difficult and may be life threatening. To avoid this, exit signs and emergency lighting need to be installed inside buildings to indicate the fastest way to the exits.
What are the different types of emergency lights?
- Maintained emergency light - a maintained emergency light is continuously on and when the power fails it switches to a battery powered emergency output.
- Non-maintained emergency light - a non-maintained emergency light is not normally lit and activates only when the power fails.
- Sustained emergency light - a sustained emergency light has two lamps: one lamp is powered by the 240V mains and the other lamp is activated only only when the power fails (this type is also called Combined).
What is the difference between maintained and non-maintained emergency lights?
Non-maintained emergency lights turn on only during a power failure. Maintained emergency light illuminate continuously and continue to work during a power failure which enables them to function as both a standard light as well as an emergency light.
Which is better - maintained or non-maintained emergency lights?
If the area in question requires constant lighting then a maintained emergency light is better because only one light is needed. However, if the area does not need lighting then a non-maintained light is sufficient.
Is there a benefit to using a sustained emergency light?
Sustained emergency lights were developed because globes would fail after prolonged use, so using a sustained light ensured you were always sure of lighting when you needed it. Now most emergency lights are moving to LED, so sustained lights are slowly being phased out.
What class of building requires emergency lighting?
Every class 5, 6, 7, 8 or 9 building with a floor area of more than 300m² must have emergency and exit lights.
Where should emergency lighting be installed?
Emergency lights must be installed in all common areas, escape routes and exits of multi-residential buildings as well as government and commercial buildings that are occupied by employees, customers and the general public. Installation needs to illuminate hazards along an evacuation route such as stairs, corners and uneven paths as well as fire fighting equipments such as extinguishers and fire blankets.
Where should exit signs be installed?
Exit signs must be installed above exits, at the top of staircases, balconies, above doors in the path of evacuation and where an escape path to an evacuation changes direction. Exit signs must be illuminated and be visible at all times.
How big should exit signs be?
The height of an exit sign is determined by the maximum viewing distance from the exit sign as follows:
- 16m - between 100mm and 150mm
- 24m - between 150mm and 200mm
- 32m - between 200mm and 250mm
- 40m - between 250mm and 300mm
In which areas should emergency lights be installed?
Emergency lights must be installed at regular intervals around a building to illuminate escape paths from a building. Areas that require emergency lights include:
- Exit doors
- Corridor intersections and changes in direction
- Escape routes
- Stairs, escalators and ramps
- Different floor levels
- Rooms without windows
- Medium and large toilets
- Firefighting equipment
- Lifts
- Large rooms
What is the Australian standard for emergency lighting?
The Australian standard for emergency lighting is AS 2293 - Emergency escape lighting and exit signs for building. This standard has three parts:
- 2293.1 Part 1: System design, installation and operation (AS/NZS 2293.1:2018)
- 2293.2 Part 2: Routine service and maintenance (AS/NZS 2293.2:2019)
- 2293.3 Part 3: Emergency luminaires and exit signs (AS/NZS 2293.3:2018)
What is the objective of the AS 2293 standard?
The objective of the AS 2293 standard is to provide designers, installers and certifiers of emergency lighting with the relevant requirements and guidance to ensure an acceptable level of illumination for the safe evacuation of people from spaces in an emergency situation.
How long should emergency lights be illuminated for?
Australian Standards AS S2293 state that exit signs and emergency exit lights must stay illuminated for a minimum of 90 minutes.
Do exit signs need to be green?
Exit signs must be green with a contrast of white to green to be no less than 4:1. In addition, exit signs should use pictograms instead of the word EXIT.
Do exit signs have to have arrows?
Exits to the left must show a left arrow and exits to the right must show a right arrow.
How close to exits should exit signs be installed?
Exit signs must be mounted not less than 2 metres and not more than 2.7 metres above floor level, or immediately above the doorway if the doorway is higher than 2.7 metres.
How often should emergency lights be tested?
The Australian Standard AS S2293 states that exit signs and emergency lights must be tested every 6 months by a suitably qualified person for a 90 minute power drop. In addition they must be cleaned at least once every 12 months.
What are the steps in planning emergency lighting?
- Walk around the premises noting large open areas and potential hazards in an evacuation.
- Identify what route people would take if an evacuation was to occur.
- Evaluate what fire safety equipment and evacuation measures are in place including fire fighting and first aid equipment, fire detection and alarm systems, location of evacuation hazards, employees' understanding of escape routes and evacuation, testing of emergency equipment and high-risk areas of ignition.
- Create and implement a plan of improvements to existing systems and equipment, including that the emergency lighting in place is adequate and compliant.
- A record of the improvements made to the emergency lighting must be documented and stored in a safe location. This must include a plan for testing the lighting on a regular basis.
- The emergency lighting document needs to be reviewed on a regular basis.
What are the different categories of emergency lights and exit signs?
The various categories of emergency lights include:
- Blade exit signs
- Box exit signs
- IP rated (weatherproof) exit signs
- IK rated (vandalproof) exit signs
- Emergency downlights
- Emergency oyster lights
- Emergency LED batten lights
- Emergency flood lights
How can I check that an emergency light is being charged?
All exit signs and emergency lights will have a LED indicator which will be either red or green. A green indicator means that the light's battery is being charged.
How can I check that an emergency light is working correctly?
All exit signs and emergency lights have a test button next to their indicator. Pressing this button will temporarily put the light into its emergency mode.
What is the penalty for having non-compliant emergency lights?
Having non-compliant emergency lighting is an indictable offence which carries a maximum penalty of:
- Corporations - $3 million penalty
- Individuals - significant financial penalty and up to 5 years imprisonment
How bright should emergency lighting be?
The Australian Standard AS S2293 requires that:
- Floor levels in general areas should have 0.2 lux minimum
- Floor levels in all stairways, ramps and fire isolated passageways should have 1 lux minimum
What is the emergency lighting classification?
The emergency lighting classification consist of a pair of letters followed by a number (such as D40) as follows:
- The classification is used to determine the light mounting height and spacing for design, installation and assessment.
- Every emergency light is assessed for illumination along its transverse and longitudinal planes.
- The first part of the classification is a letter: A, B, C, D or E which represents five different classes of light distribution curves.
- The second part of the classification is a number from 0 to 180 which represents degrees on an axis.
- This classification is then used, via a table, to determine the mounting height and spacing of the light for a given classification.
Disclaimer: this information is provided on the basis that readers will be responsible for making their own decisions and assessment on emergency lighting and are advised to verify all statements and information with the relevant legislation. Lighting Style does not accept any liability for any injury, loss or damage incurred by use of or reliance on this information. Readers of this page are cautioned not to place any reliance on material herein.



